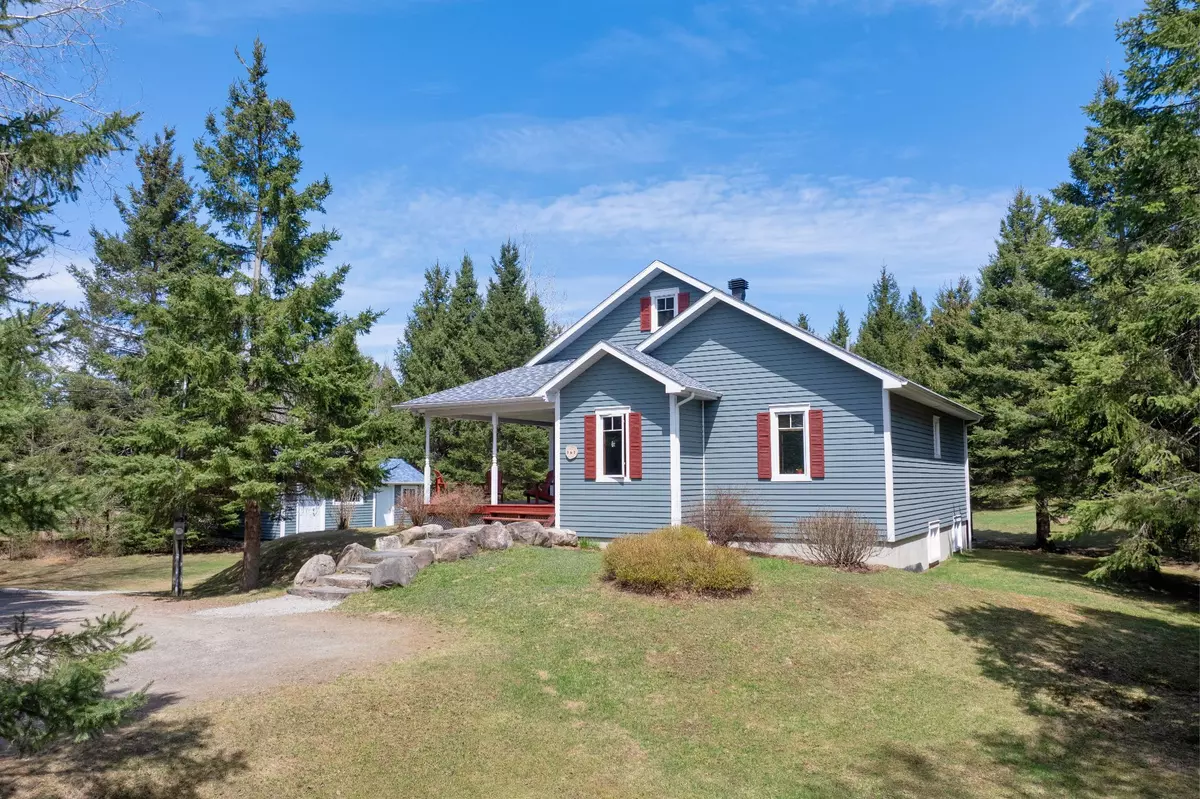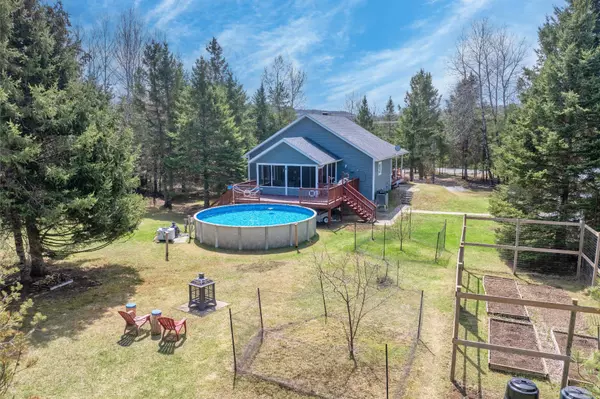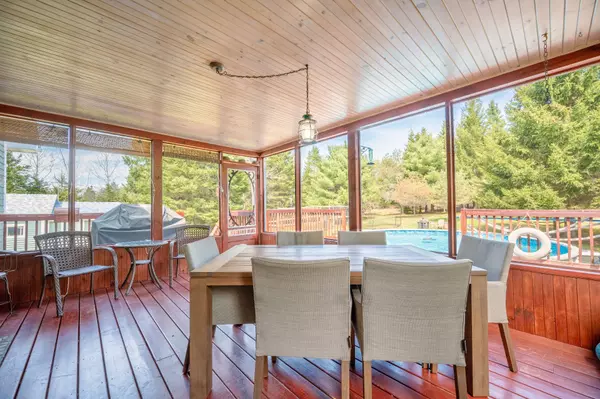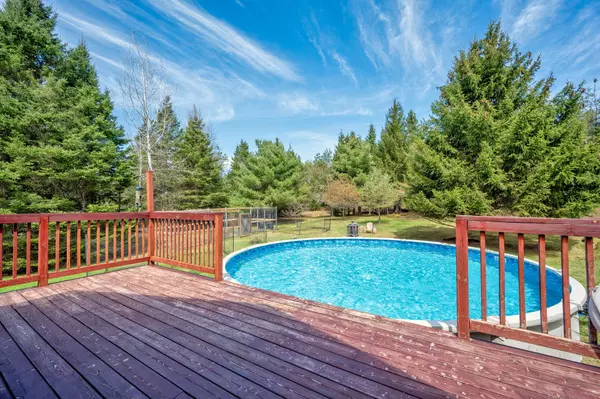Co-Listed by Sean Hummell
$669,000
$669,000
Pour plus d'informations concernant la valeur d'une propriété, veuillez contact us pour une consultation gratuite.
560 Rue Coupal Mont-tremblant, QC J8E2P1
3 chambres à coucher
2 salles de bains
1.25 Acres Lot
Key Details
Sold Price $669,000
Property Type Single Family Home
Listing Status Sold
Purchase Type For Sale
MLS Listing ID 25046613
Sold Date 11/19/25
Style Detached
Bedrooms 3
Year Built 2010
Lot Size 1.247 Acres
Description de la propriété
Discover this beautiful 3-bedroom, 2-bathroom home, carefully built and well maintained over the years. Ideally located near the bike path and the village of St-Jovite, it combines proximity to services and tranquility, while offering a large, finished basement. Its spacious screened-in balcony of 17X14 feet overlooking a private backyard with a 24 feet above ground heated pool, a garden area, and ample storage, making this property a true haven of peace.
Discover this charming 3-bedroom, 2-bathroom home, carefully built and meticulously maintained over the years.
Ideally located just steps from the bike path and close to the village of St-Jovite, it will win you over with its easy access to amenities and its peaceful, intimate setting.
Its well-designed layout includes a basement with excellent intergenerational potential, perfect for hosting family and friends.
Outside, enjoy a spacious screened-in balcony overlooking a private backyard featuring a heated above-ground pool and a dedicated garden area-truly a haven of peace!
Ample storage space in the basement, along with two outdoor sheds, provides plenty of room for your sports equipment and gardening tools.
Don't miss this unique opportunity--schedule your visit today!
Additional Features:
Large driveway accommodating 6 to 8 vehicles
Independant electrical panel for a generator
Electric forced-air furnace for heating and air conditioning
Built-in central vacuum system
Separate entrance to the basement
Layout offering intergenerational potential
Zoning allows for a small farm (subject to municipal regulations)
Air exchanger
Hardwood maple flooring on the main level
15mm commercial-grade floating floor in the basement
Two full bathrooms
No rear neighbours for enhanced privacy
Large landscaped lot with a garden space
Quiet and private environment
Location
Province QC
Location Details rue Labelle
Exterior
Exterior Feature Furniture, appliances, personal effects.
Lot Depth 320.0
Lire moins
Voulez-vous savoir ce que votre maison pourrait valoir ? Contactez-nous pour une évaluation GRATUITE !

Notre équipe est prête à vous aider à vendre votre maison au prix le plus élevé possible dès que possible.






